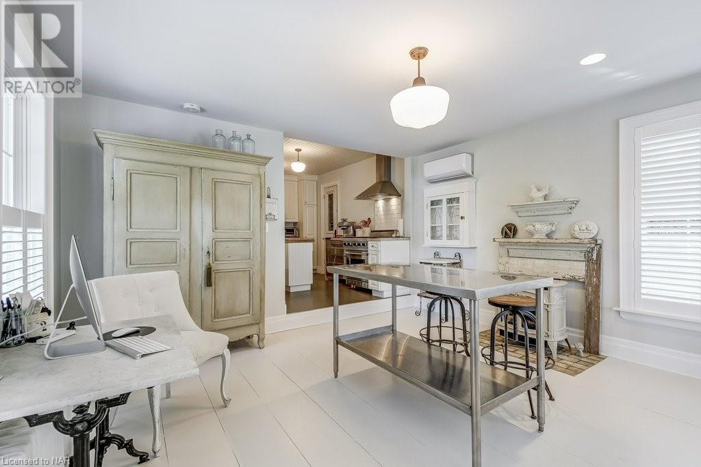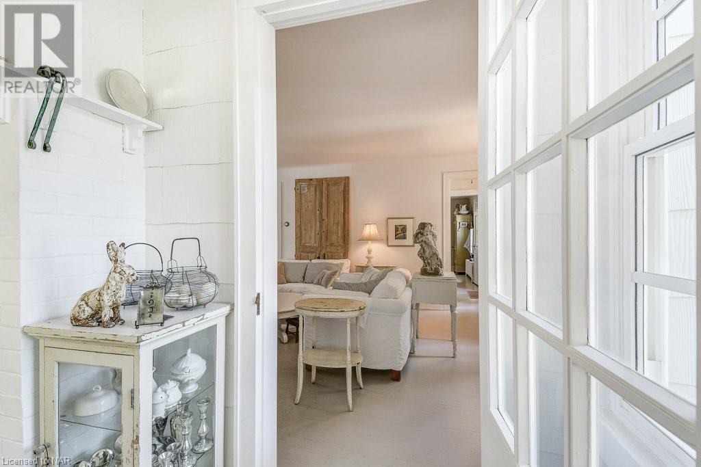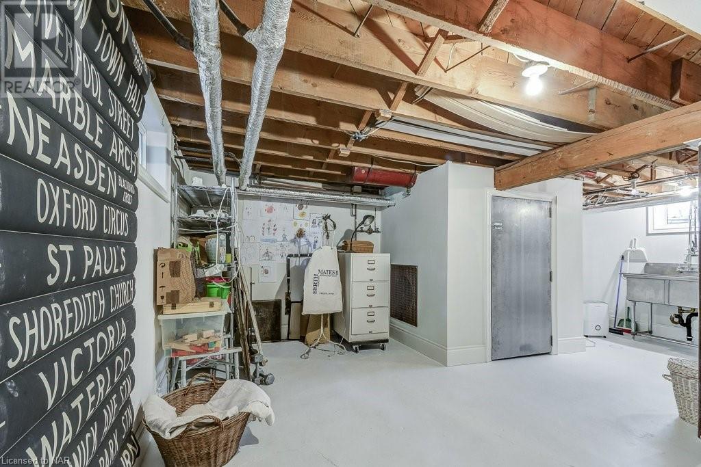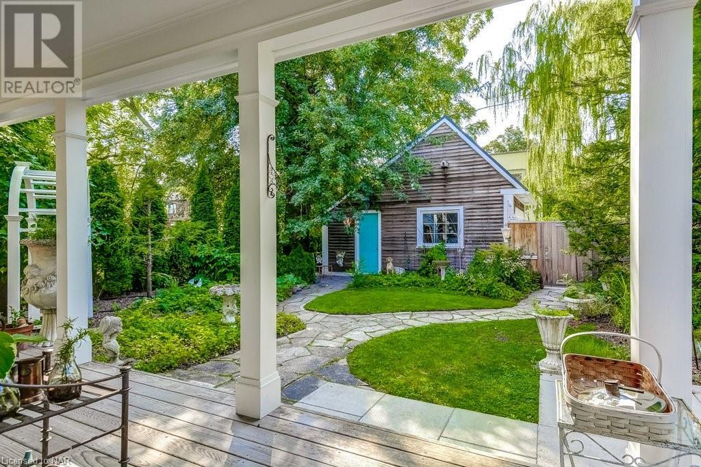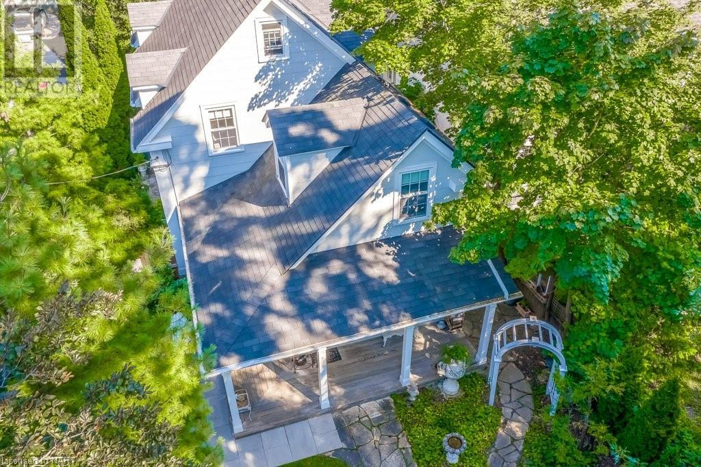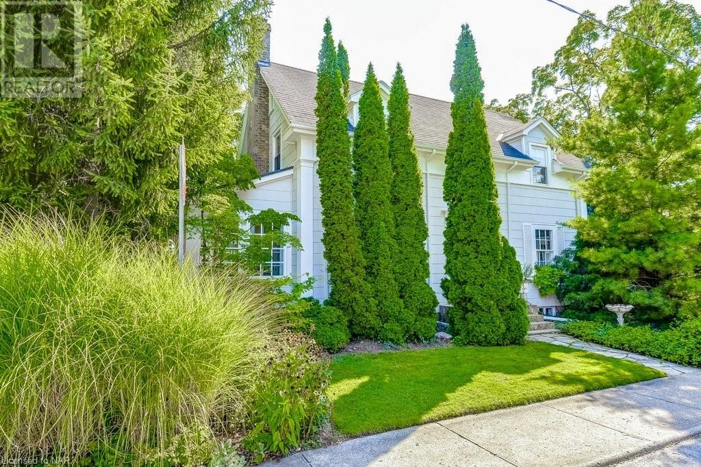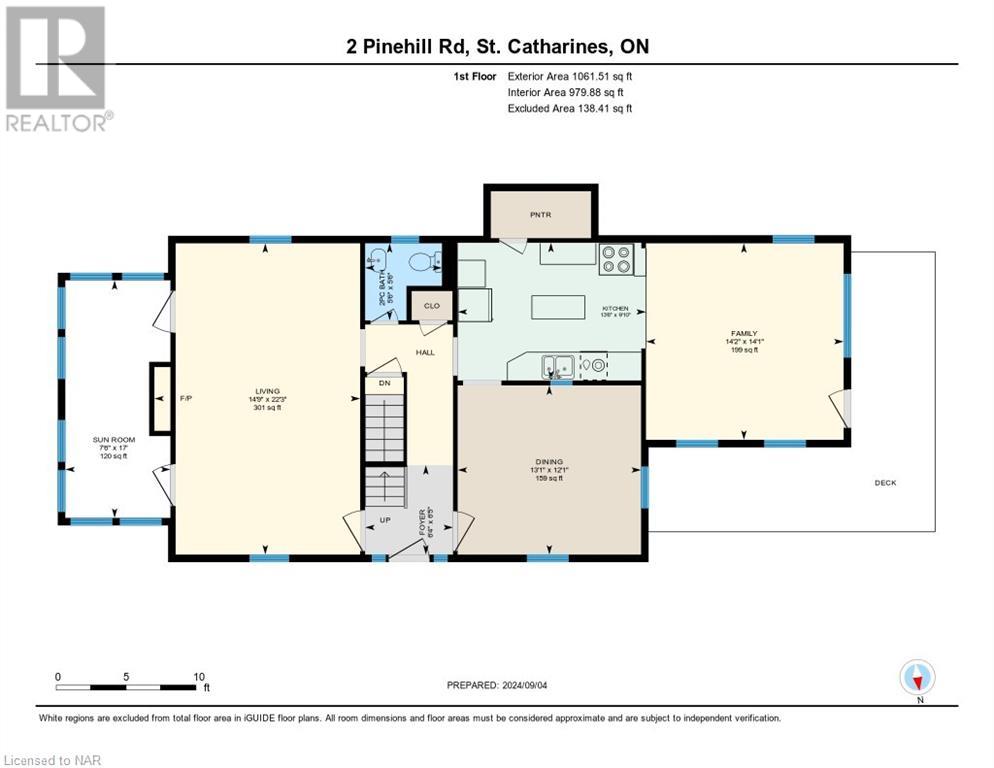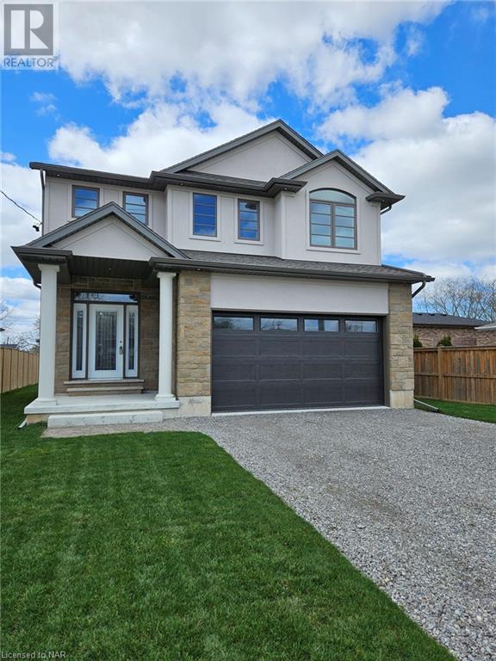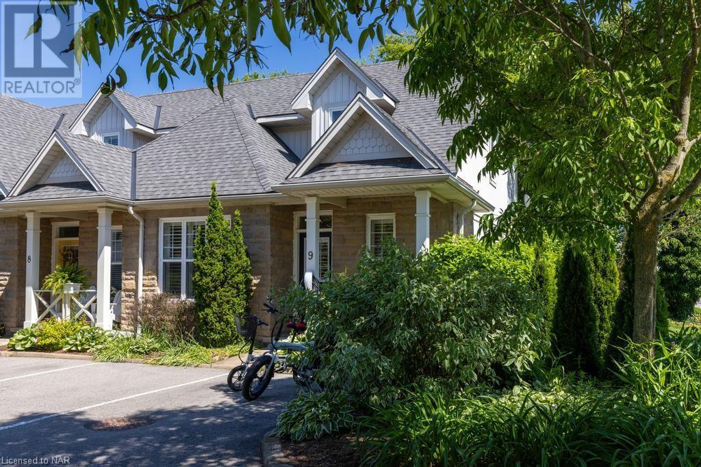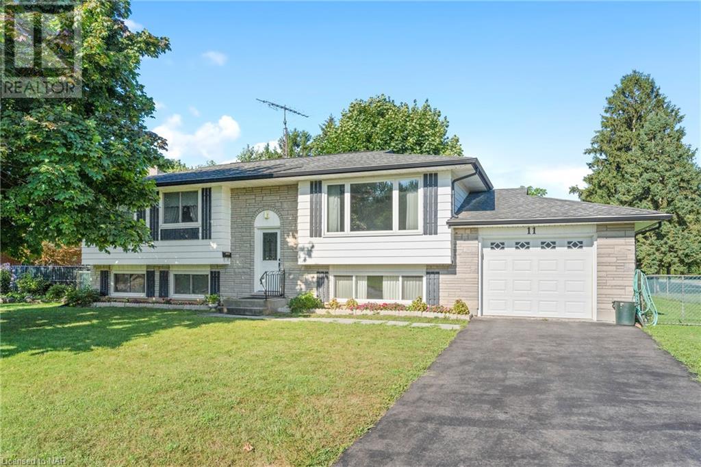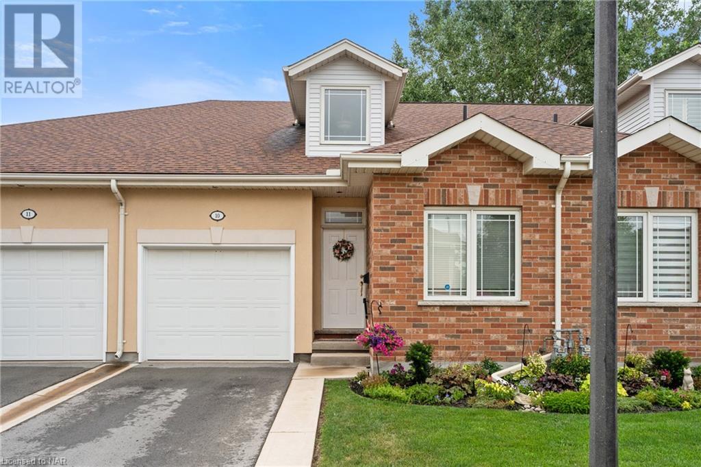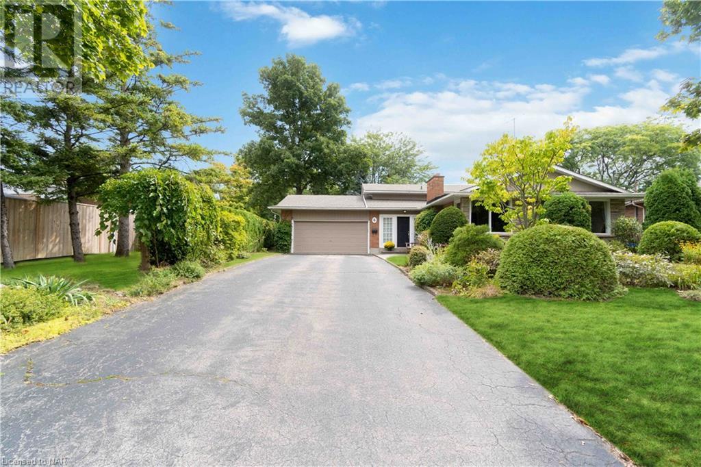2 PINEHILL Road
St. Catharines, Ontario L2R3R5
$1,175,000
ID# 40639966
| Bathroom Total | 3 |
| Bedrooms Total | 4 |
| Half Bathrooms Total | 1 |
| Year Built | 1939 |
| Cooling Type | Ductless |
| Heating Type | Hot water radiator heat |
| Stories Total | 2 |
| 4pc Bathroom | Second level | 8'11'' x 5'5'' |
| Bedroom | Second level | 9'10'' x 9'7'' |
| Bedroom | Second level | 14'2'' x 12'2'' |
| Bedroom | Second level | 13'0'' x 12'3'' |
| Full bathroom | Second level | 10'7'' x 5'6'' |
| Primary Bedroom | Second level | 17'11'' x 13'2'' |
| Storage | Basement | 13'10'' x 10'6'' |
| Other | Basement | 21'1'' x 18'1'' |
| Family room | Basement | 13'11'' x 10'3'' |
| 2pc Bathroom | Main level | 5'6'' x 5'6'' |
| Sunroom | Main level | 17'0'' x 7'6'' |
| Family room | Main level | 14'2'' x 14'1'' |
| Kitchen | Main level | 13'6'' x 9'10'' |
| Dining room | Main level | 13'1'' x 12'1'' |
| Living room | Main level | 22'3'' x 14'9'' |
| Foyer | Main level | 6'5'' x 6'4'' |
YOU MIGHT ALSO LIKE THESE LISTINGS
Previous
Next



